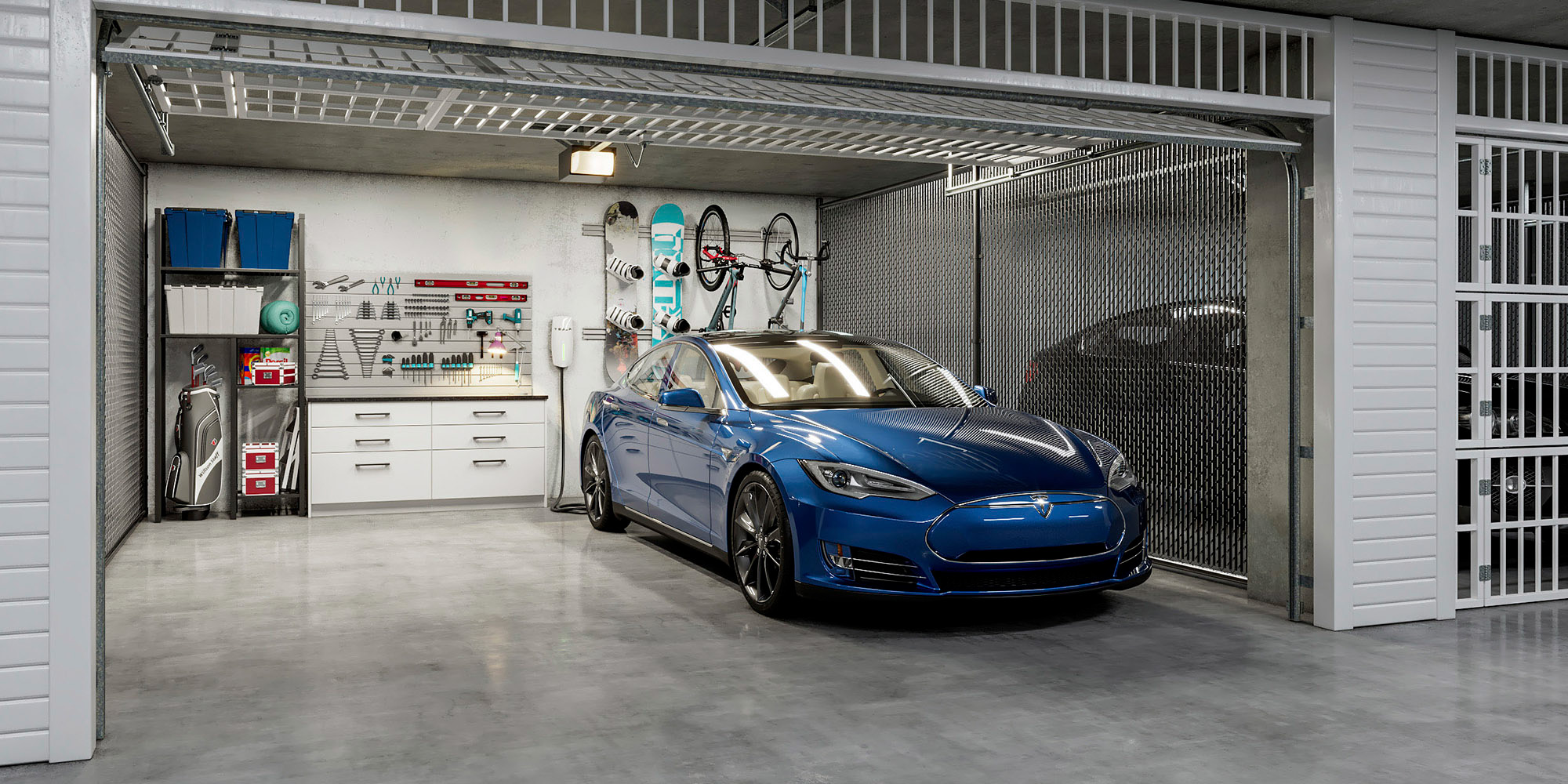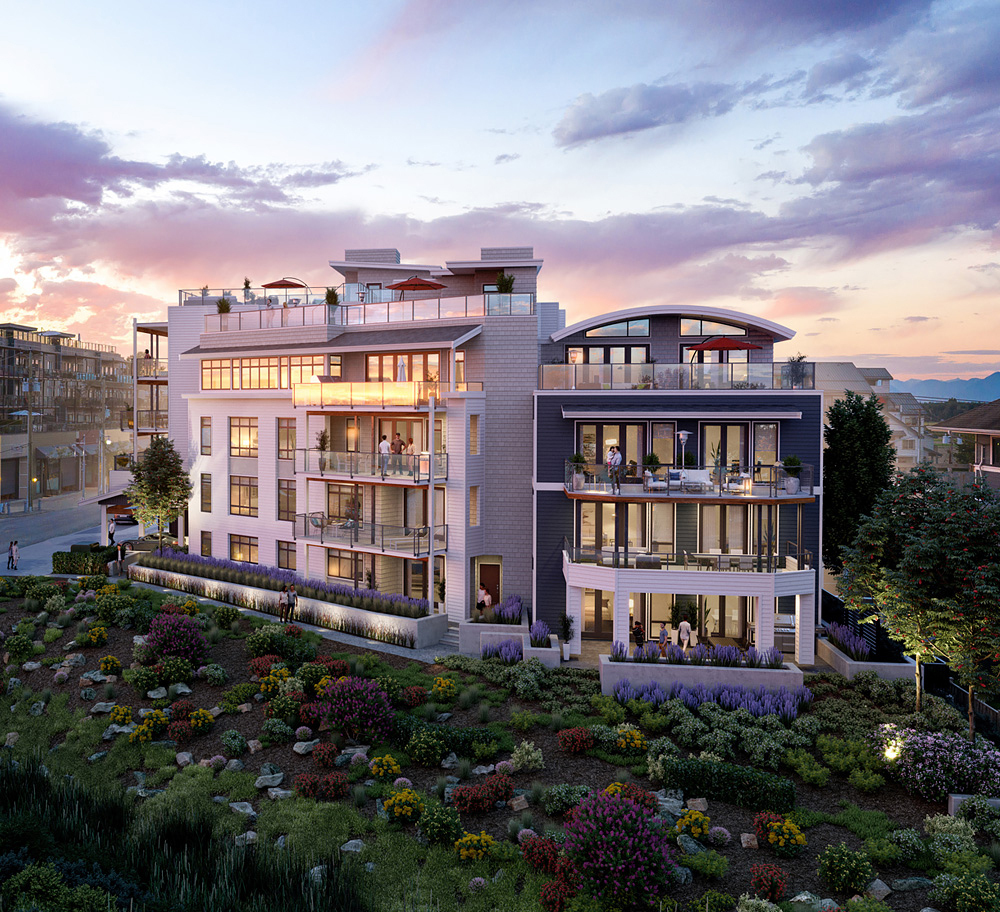
An interplay of maritime forms.
Architecture in concert with nature.
Look closely at the inviting façade and you will see and sense layers: history, heritage and luxury. Gently terraced toward the calming riverfront, these thirteen boutique residences offer exceptional views and spacious interiors. Featuring striking maritime-inspired architecture, with a distinctive curved roofline, deep overhangs, rich Hardie board and shingle siding details, the homes boast impeccable details that harmonize with this privileged waterfront setting.
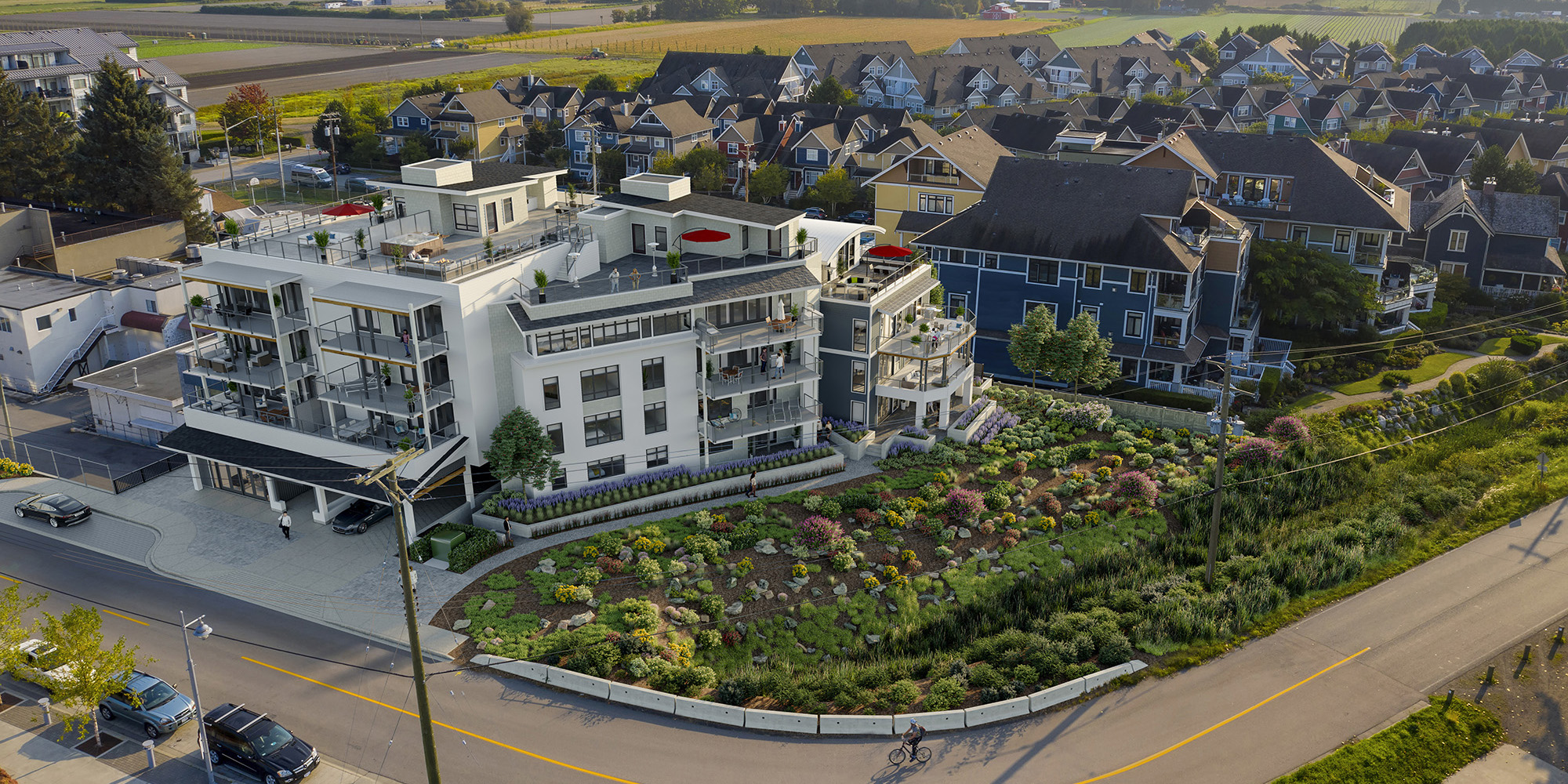
Entertain in Spectacular Style
These private residences are equipped with large sliding glass doors that open onto sunny south- and west-facing terraces; a trio of private homes occupying the uppermost floors boast luxurious and expansive rooftop decks. The building’s compact footprint and intimate scale allow for homes to have direct elevator access and unparalleled views.
View Interiors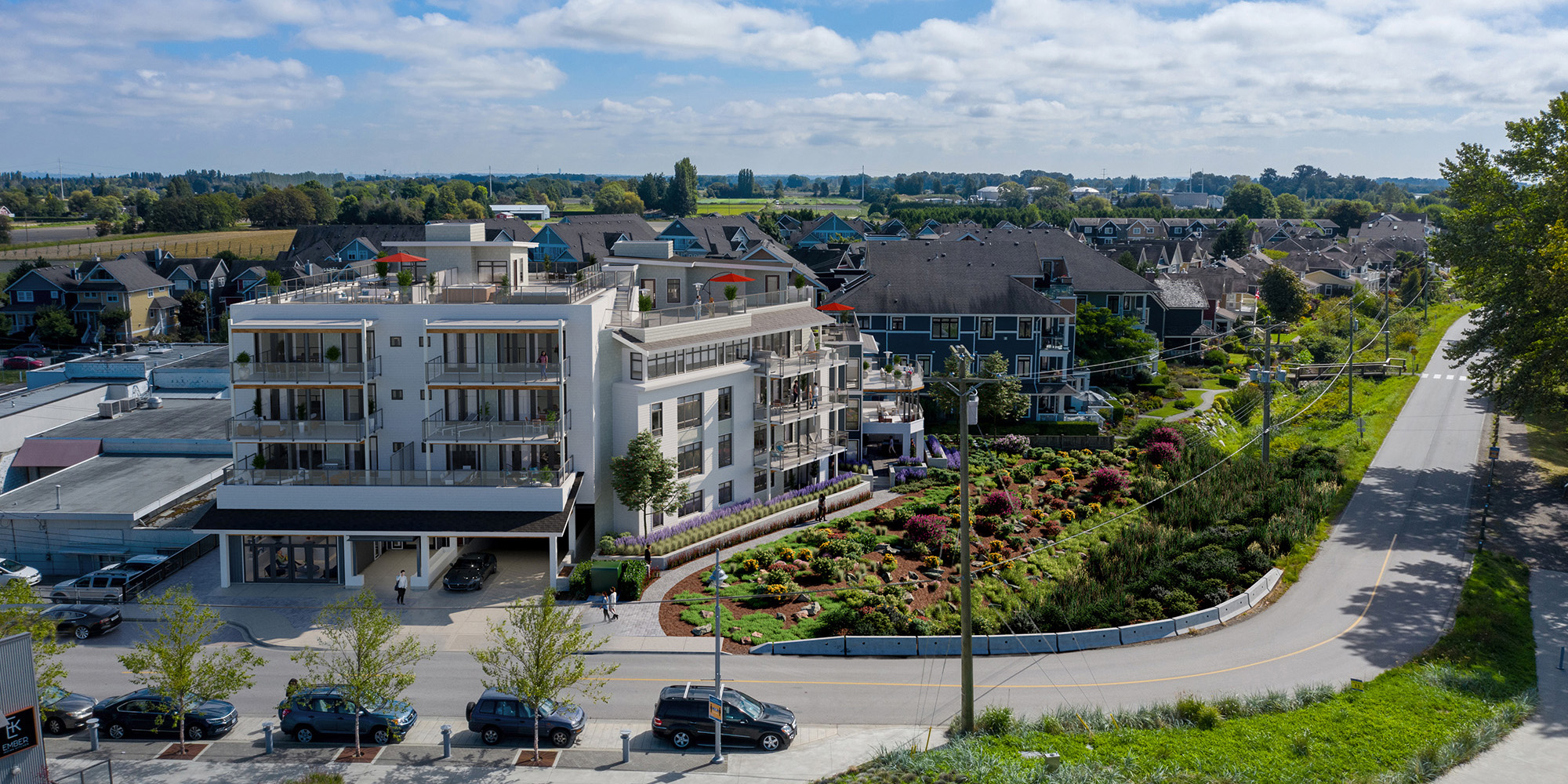

Indoors & Outdoors Become One
Spectacular views of Mount Baker and the Fraser River set the scene for unforgettable evenings and events. The building’s design draws inspiration from the breathtaking setting and offers ample room for generous outdoor seating, so owners can entertain in spectacular style. At the apex of the structure, expansive rooftop decks offer an unparalleled waterfront experience. These stylish 2-bedroom to 3-bedroom + den luxurious homes are enhanced by secure underground parking, including individual garages, and a complementary mix of surrounding shops and services that enrich your life.
Explore Floorplans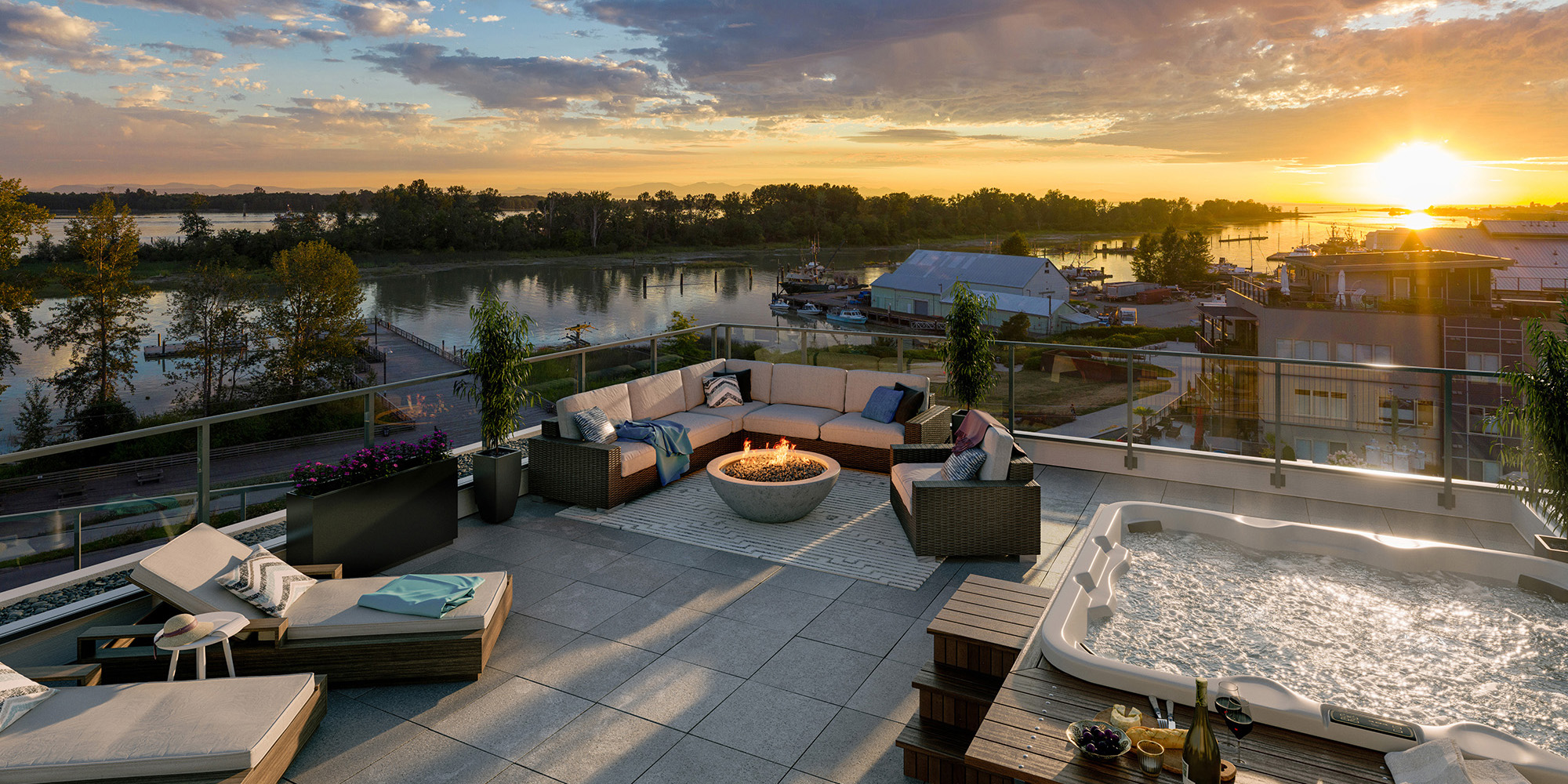
An Oasis Above the Shore
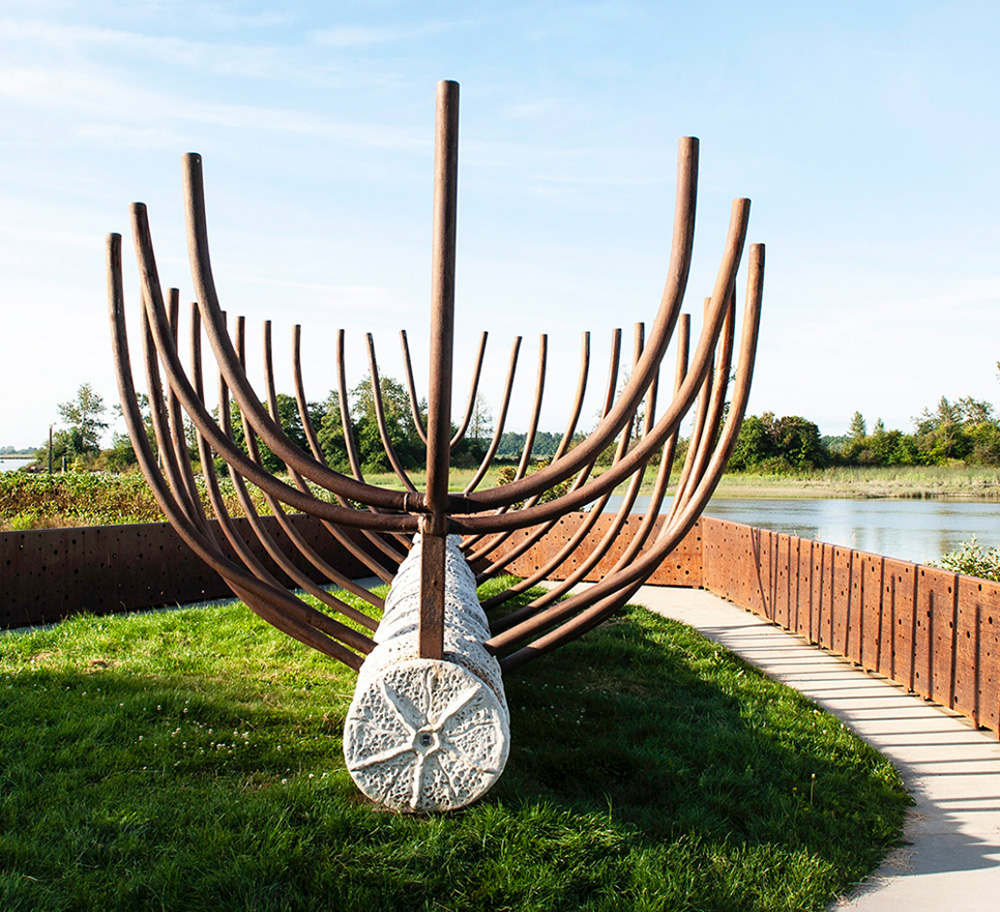
Quick Features:
- Featuring one- and two-level residences ranging from 1200 sq.ft. up to 2760 sq.ft.
- Open-plan layouts offering two, two-bedroom + den, and three-bedroom + den units
- Thoughtful landscaping adds to the tranquil riverside haven
- Multi-paned windows reminiscent of historic buildings
- All homes feature large, operable windows to capture the breeze
- Striking hardie panel and corrugated siding with black metal architectural accents
- Oversized patios and terraces function as a spacious outdoor living room
- Positioned along Richmond’s South Dyke, views are extraordinary
- Secure garages fit two vehicles side-by-side plus room for storage items (most plans)
